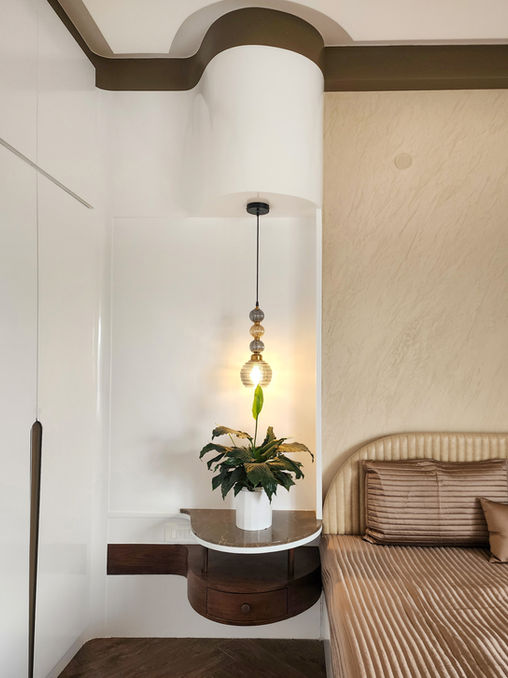
A.C.P HOUSE
LIVING ROOM
ENTRANCE
DINING AREA
KITCHEN
MASTER BEDROOM
KIDS BEDROOM
KIDS BEDROOM WASHROOM
COMMON WASHROOM
The beautifully designed residence situated in the serene locality of VV Puram, Shankarapuram, Bangalore. The home showcases a refined blend of functionality and aesthetics, with each space thoughtfully crafted to reflect the lifestyle and personality of its occupants.
As you enter the living area, we are greeted by a grand and spacious living zone that sets the tone for the entire house. The design follows a soft, white, and light-toned and natural hued theme that creates a bright and airy ambiance. Behind the sofa, cleverly concealed storage is built into the wall, allowing for efficient organization without disturbing the visual flow. The highlight of the room is the feature wall behind the sofa, which is adorned with rafters, curved shelves, and a unique architectural curve that adds character and depth to the space.
The kitchen follows the same light-toned theme and is equipped with luxurious modern amenities. It features a rolling shutter for appliances and open glass shelves that add to its clean and contemporary aesthetic.
The master bedroom is designed with curves as its central theme, blending beauty with calmness. The furniture, including the side tables and wardrobe, is detailed with soft curves and finely crafted handles as a part of the design. The ceiling stands out as the highlight, adding dimension and visual interest to the space. A pastel-colored seater at the foot of the bed enhances the room’s cozy and elegant vibe. Additionally, a side table in one corner is paired with a wall shelf that discreetly conceals a mirror, offering functionality with minimal design.
The kids’ bedroom brings a vibrant and playful energy to the home. Based on the children's preferences, the room adopts a green and white color palette inspired by nature and eco-friendliness. A custom-designed bunk bed serves as the center piece, while a study table is accompanied by a personalized D-shaped shelf—an endearing nod to both children's names starting with the letter ‘D’. The wardrobe features fluted panels and circular handles, maintaining a consistent, child-friendly, and aesthetic theme.
The parents’ bedroom is a picture of subtle elegance. Designed with a soft, neutral palette, it offers a peaceful and relaxing environment. A charming bay window allows for natural light and serves as a quiet reading nook with views of the outdoors. The room also features a spacious balcony with a cozy sit-out area, seamlessly connecting indoor comfort with outdoor serenity.
Together, each room in Mr. Chirag’s home reflects thoughtful design, comfort, and a cohesive visual language—balancing functionality with timeless elegance.

















