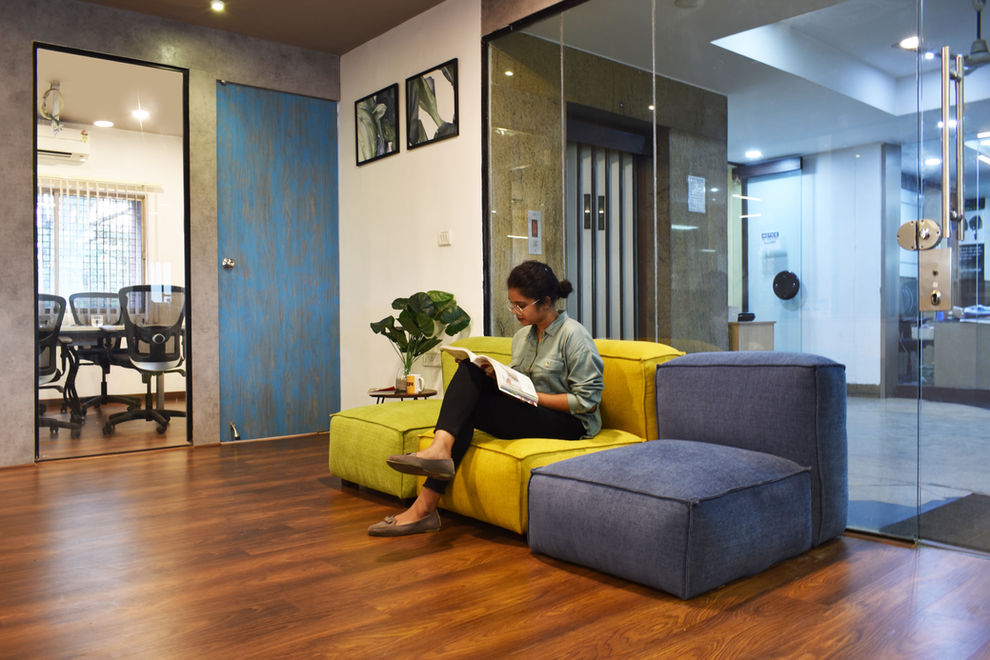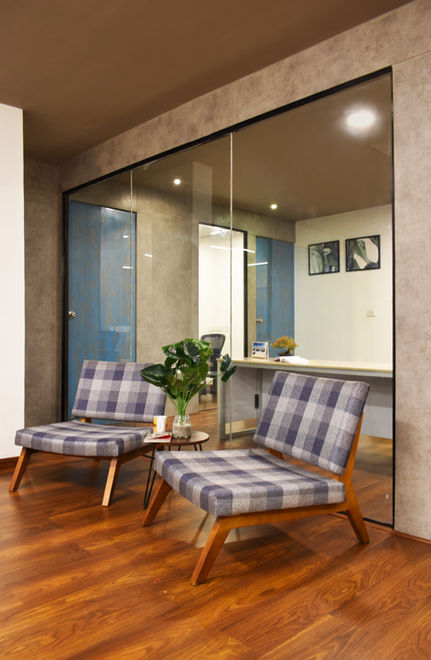
SIMPLISTIC OFFICE
The office space is located on 4th floor of a 25 year old building, on a cross road of Mission road, Bangalore. The clients brief was to design an office space for rental purpose at a modest budget.
Having an open - ended brief and not knowing the end user (could change with time), the design team planned for a collaborative, minimalist and open office. The space was deigned as a part of work and live together.
The notion of sharing knowledge is at the core of division of spaces and design. The key idea was to create an open plan with singular monolithic space, that could be easily divided and subdivided according to functional requirements. The right side of space was divided into four cabins. Two to house meeting rooms, which can be combined together to make space for a larger conference room. The meeting rooms had access from the front lobby area, restricting the visitors to disturb the inmates. The other two cabins were designed as managerial cabins. The rest of the space was designed for workstations, recreation and informal meetings. Ample open space was designed for collaborative activities. The office’s utilitarian layout with refined details, describes it as “functionalism with added value”.
As the budget was shoe string tight, the design team explored the option for reuse and recycle of materials. Luckily the we immediately got an opportunity to reuse all the furniture, glass partitions from an office space which was being revamped. This also helped in reducing the overall carbon footprint. The large windows were used to its fullest to allow maximum natural light to veil the interiors as this would decrease the use of artificial lights during the day and further reducing the carbon footprint on daily basis.
The finishes on the furniture, was planned with neutral shades and splashes of colours were added in loose furniture and walls to make the space more lively and inviting.





















